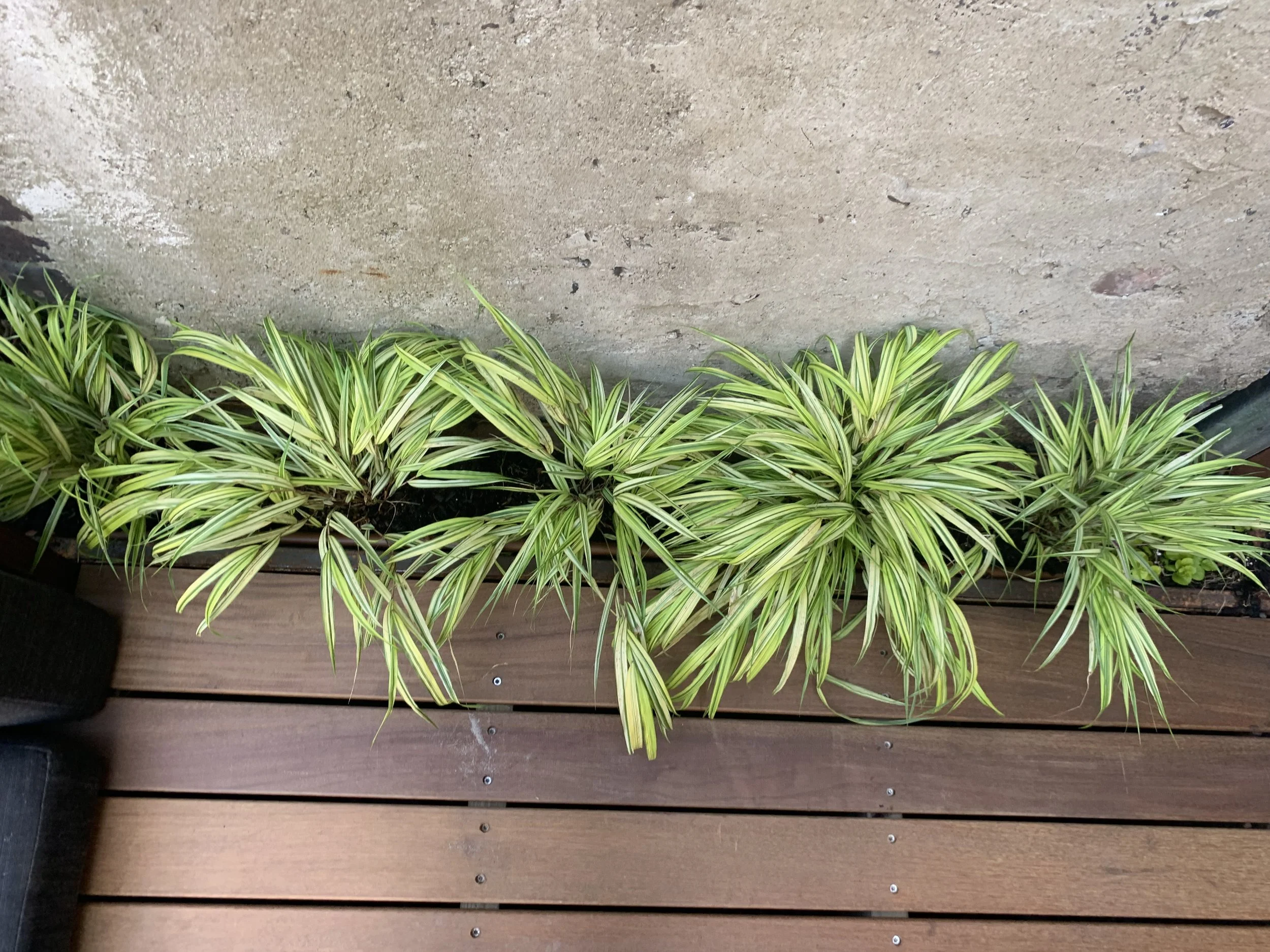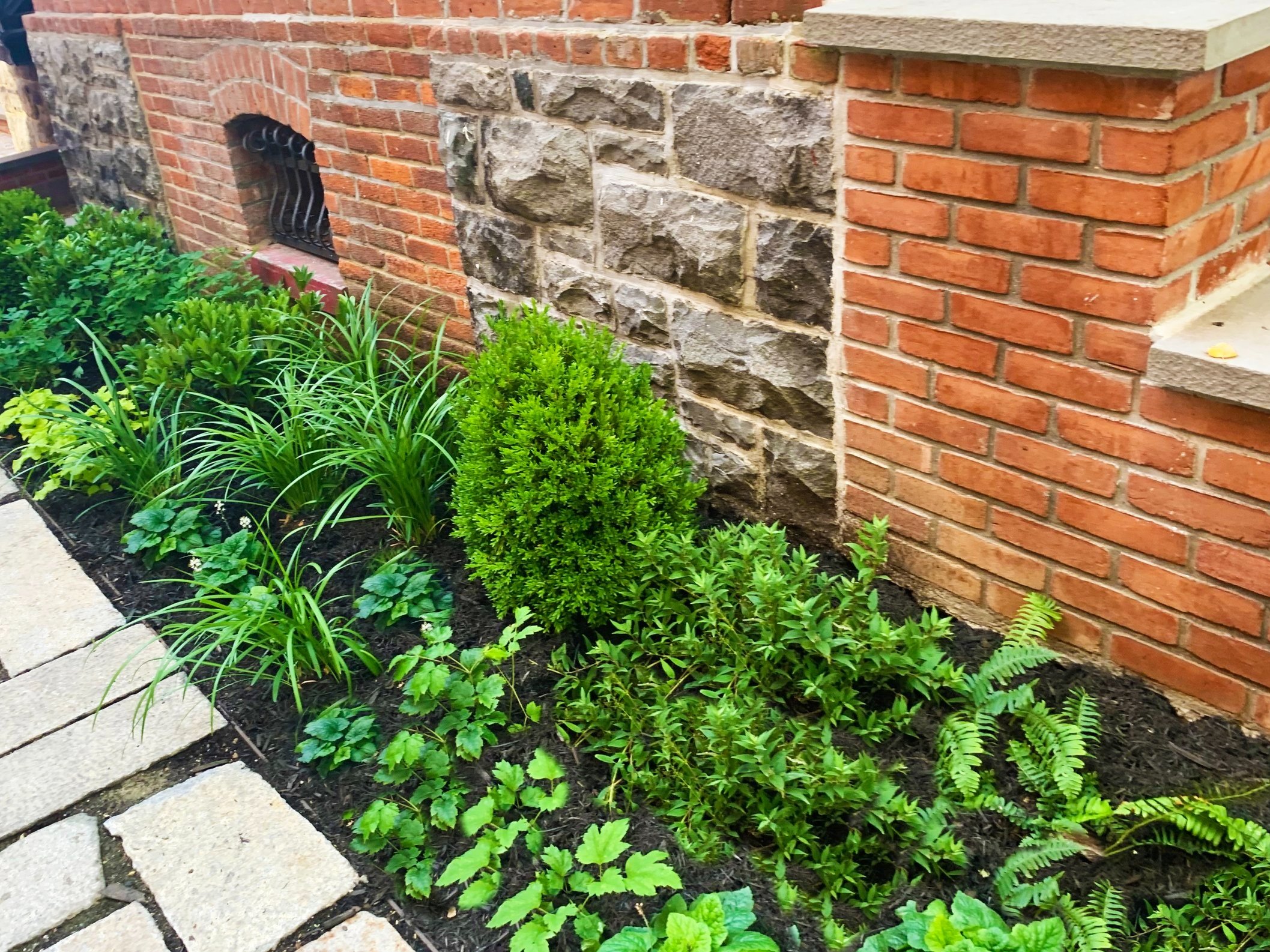Brooklyn Shade Garden
This urban residence was a collaboration with the owner, the architect and the contractor team. The owner has young children and works out of a home office, so it was important that interior and exterior environments be renovated to serve both family and professional contexts. The front yard has been replanted as an extroverted sidewalk garden where the family can sit in a semi-private lawn while greeting arriving guests or observing streetside goings-on. A lush, diverse side garden capitalizes on shady microclimates with ferns, coral bells and flowering shrubs, while providing easy storage for family bicycles. The rear yard, which communicates with the carriage house and the rear-facing rooms in the house, is now an intimate garden room with a striking palette of golden sumacs and flowering vines that complement the contemporary detailing of built-in planters, benches and an elevated outdoor shower. The design sets up a dynamic conversation between the historic detailing of this 1890s Brooklyn twin and the bold, minimalist use of materials, textures and forms of the recent interventions.
LOCATION Brooklyn, NY
SIZE 5,000 SF
LANDSCAPE ARCHITECT Jonathan Ceci Landscape Architects
COLLABORATORS Architect: Neal Beckstedt Studio, Landscape Contractor: Greengage Urbanscape
PROJECT TYPE Garden






